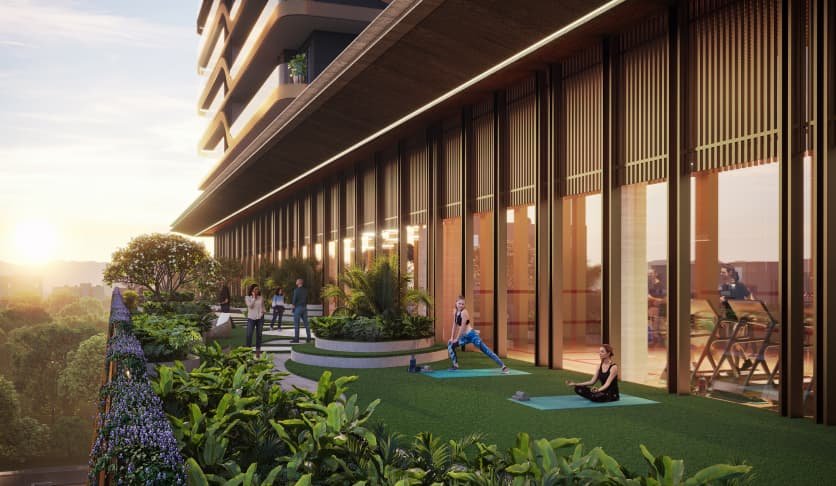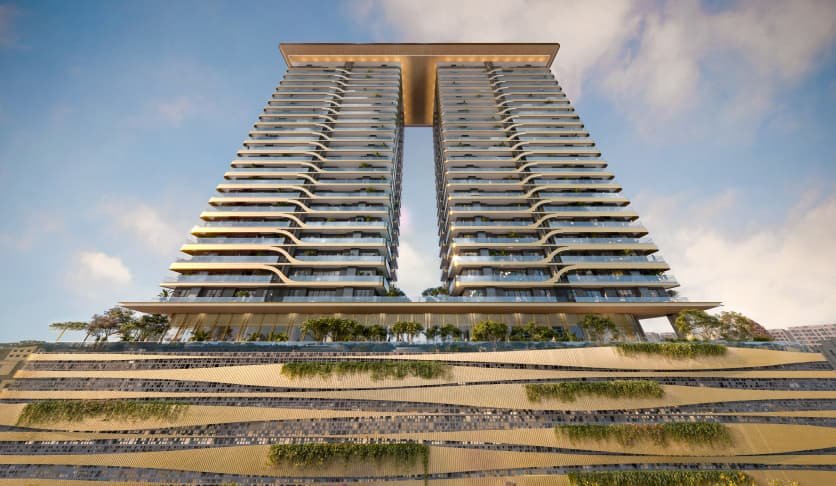TREVOC
ROYAL RESIDENCES
Sector-56, Golf Course Rd

About Trevoc
Nestled along the prestigious Golf Course Road in Gurgaon, Trevoc Royal Residences Sector 56 is a true testament to luxury living. As a compelling alternative to Trump Tower Gurgaon, this exquisite development by Trevoc Group exemplifies sophistication and timeless design, offering opulent 3.5 & 4.5 BHK apartments ranging from 2,600 to 3,400 sq.ft. Each home is a sanctuary of comfort with expansive interiors, breathtaking views, spacious balconies, and lush landscaped surroundings.
Project Highlights
- 3.5 & 4.5 BHK apartments ranging from 2600 to 3400 sq. ft.
- Designed by renowned architect Morphogenesis
- Landscaping by Cooper Hills, Singapore
- 40,000 sq. ft. luxury clubhouse
- 360° sky deck with panoramic Gurgaon views
- Deck-themed balconies with 8-feet outdoor space
- First floor elevated 80 feet above ground
- 3-side open apartments for natural light and ventilation
- 6 high-speed lifts in each tower
Amenities
- Private Lift Access
- Skydeck with 360° Views
- Infinity-Style Swimming Pool
- 5-Tier Security System
- Clubhouse with Multi-Level Luxury
- 4-Star GRIHA Pre-Certified
- Lush Vertical Green Landscaping
Location
Sector 56, Golf Course Rd, Gurugram
- Sector 56, Golf Course Rd, Gurugram
Location Advantages
- Sector 56: On Golf Course Road
- Gurgaon Metro Station Sector 56 – 3 mins
- Omaxe Celebration Mall – 10 mins
- Heritage School Sector 58 Campus – 10 mins
- McDonald’s India – 20 mins
- St. Xavier’s High School – 20 mins
- Close to Ardee Mall
Gallery
An exploration of opulence through stunning visuals






Disclaimer :
The information provided on this website is intended solely for general informational purposes and does not constitute a legal offer, advice, or binding commitment. This website has been created and is maintained exclusively for digital marketing and lead generation purposes to promote the RERA-registered project Trevoc Royal Residences, being developed by JHS Estate Private Limited (RERA Reg. No: RC/REP/HARERA/GGM/863/595/2024/90).
All project details—including but not limited to pricing, floor plans, amenities, specifications, and availability—are subject to change without prior notice at the sole discretion of the developer. Visual assets used on this website are artistic impressions or representational and may differ from actual construction or finishes.
By submitting your contact details on this site, you expressly authorize us to share the information with the developer and/or its authorized sales teams for the purpose of providing further details about the project. You may receive communication via SMS, WhatsApp, phone calls, or email.
This is not the official website of JHS Estate Pvt. Ltd. and is operated by their authorized marketing partner for informational and advertising purposes only. All rights reserved.
- Dowload Brochure



